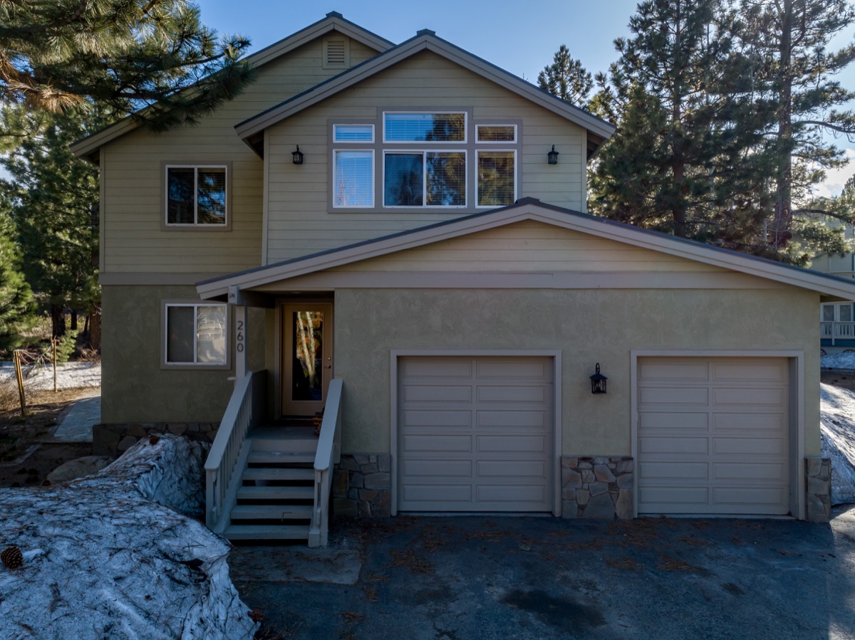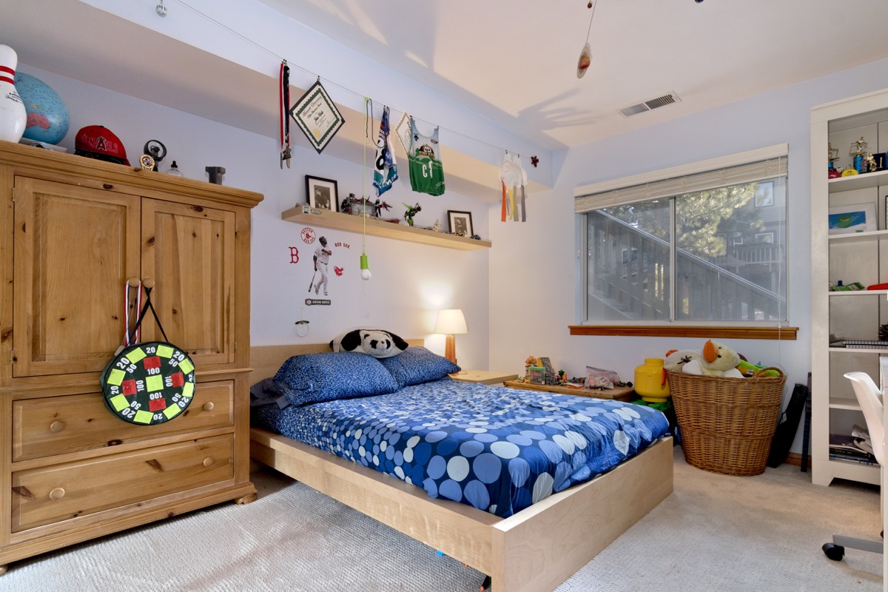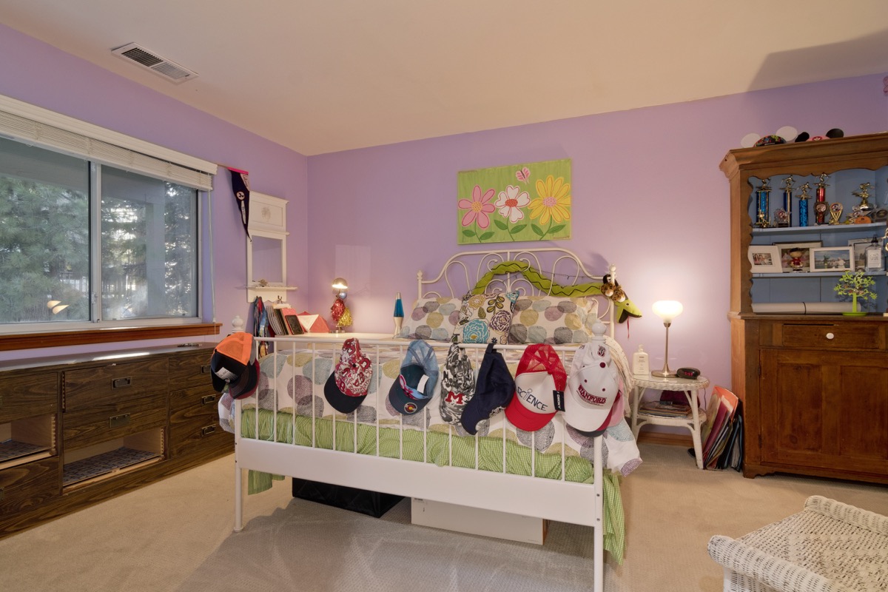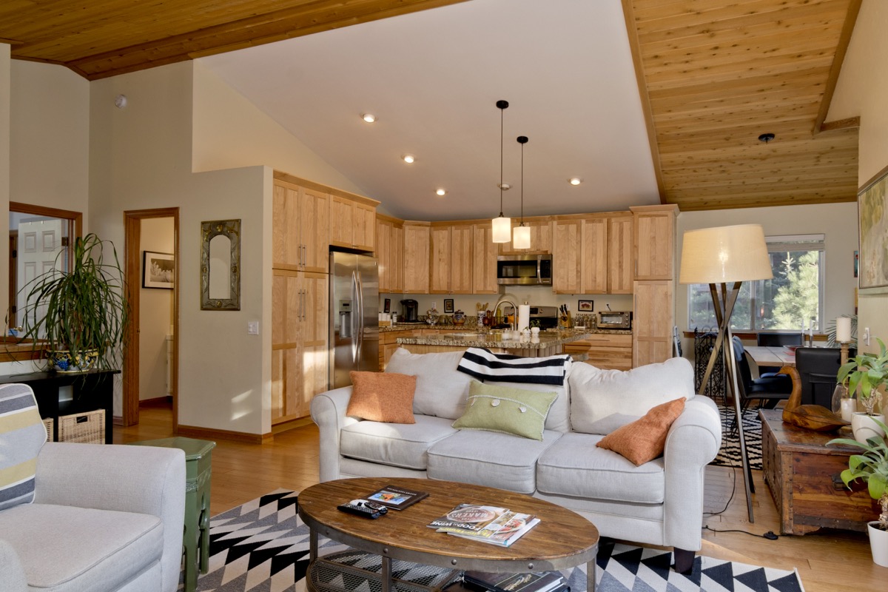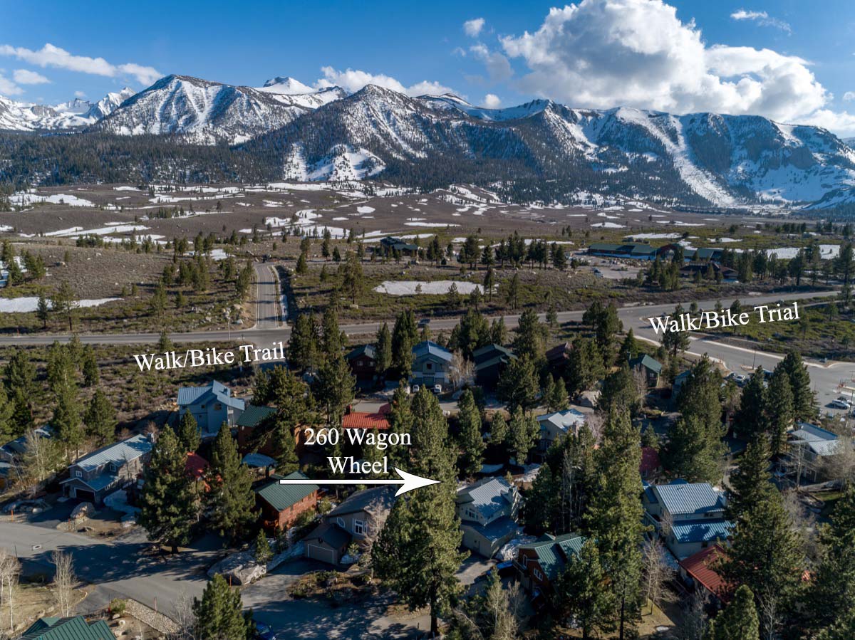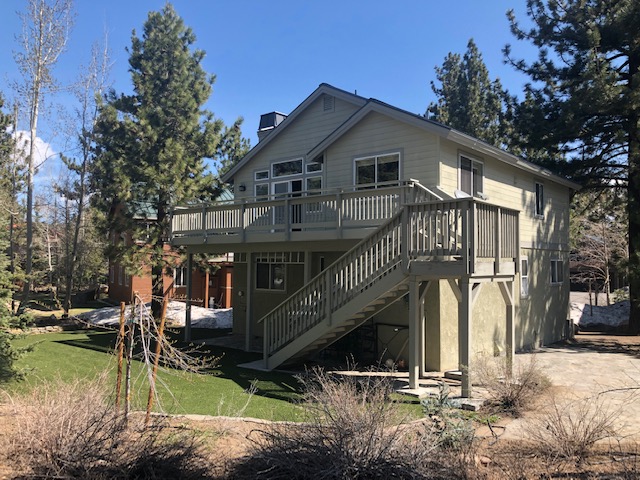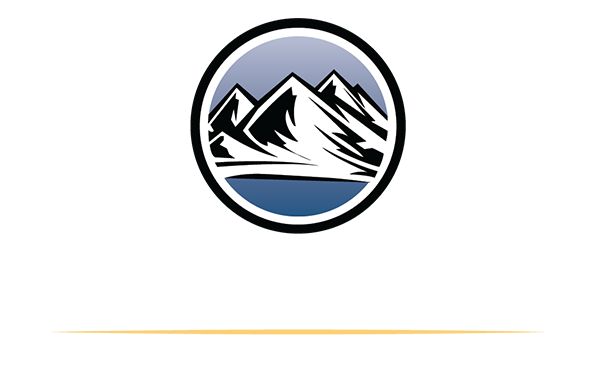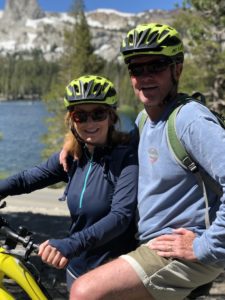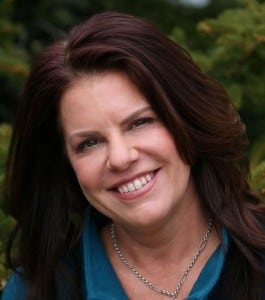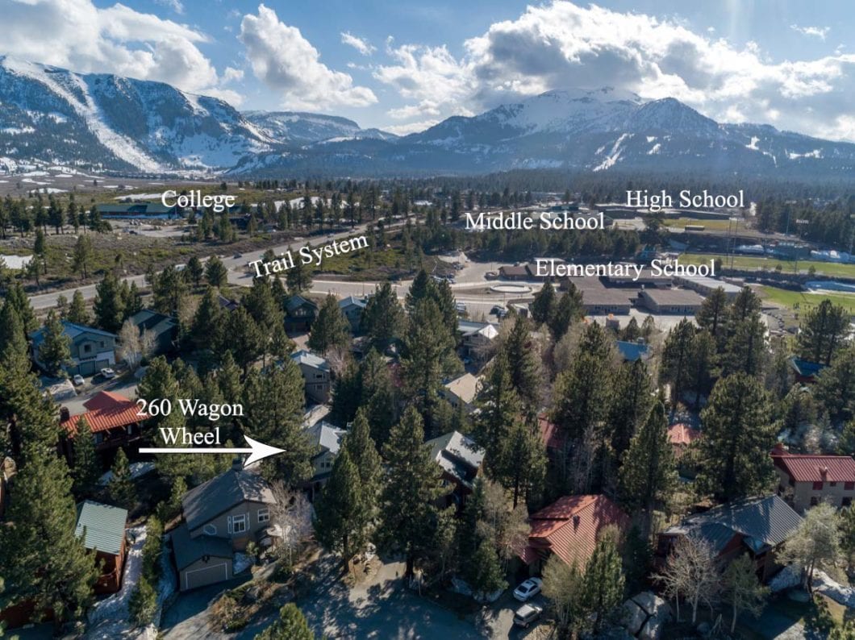
260 Wagon Wheel Road
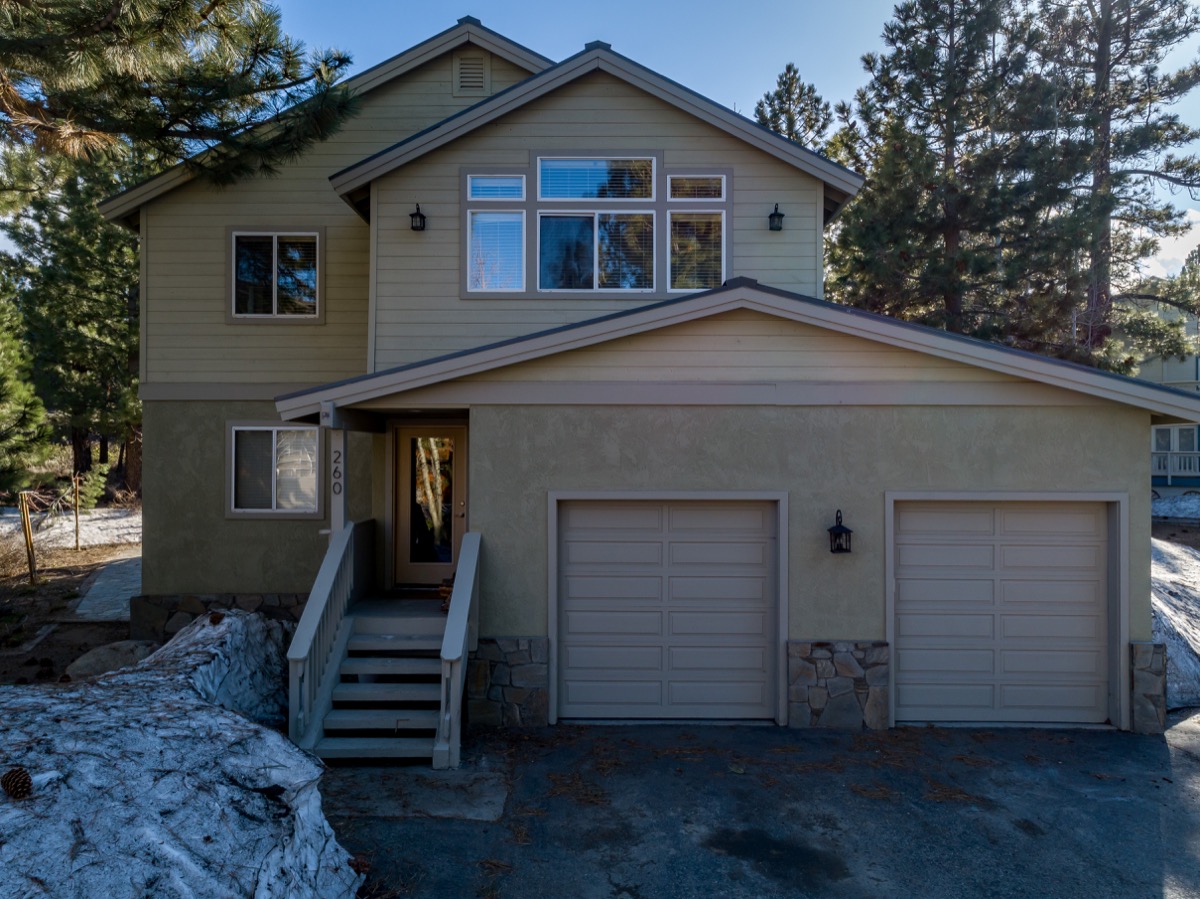
260 Wagon Wheel Road has 4 Bedrooms, 2.5 bathrooms on a half cul-d-sac sitting back off of Wagon Wheel Road. Home DOES NOT back to the industrial park and receives great sunlight from west. Watch our video about 260 Wagon Wheel Now!
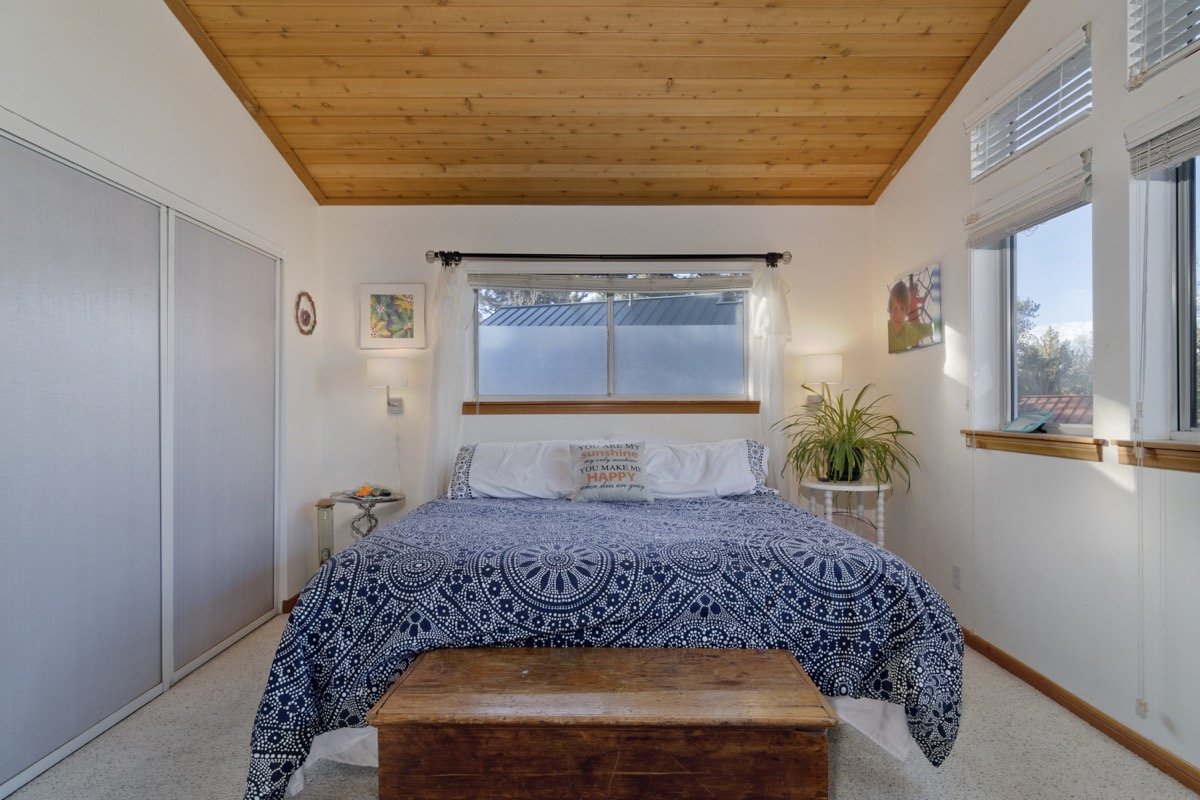
Kitchen has been fully remodeled and home is clean and ready to move in.
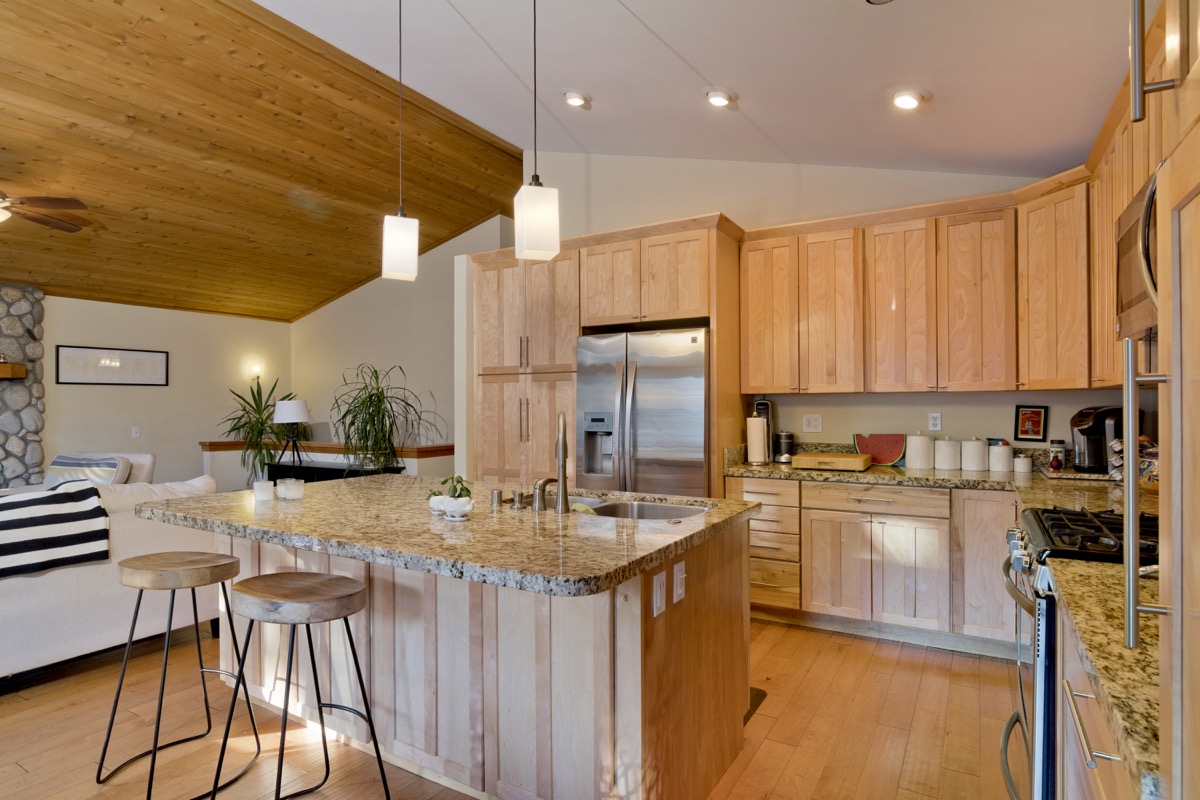
The Trails is a highly sought after neighborhood due to its walking proximity to all elementary, Middle and High schools, accessibility through the towns popular walk/Bike trail system. Another popular characteristics of this neighborhood is proximity to the Trails End Park and the Volcom Skate Park.
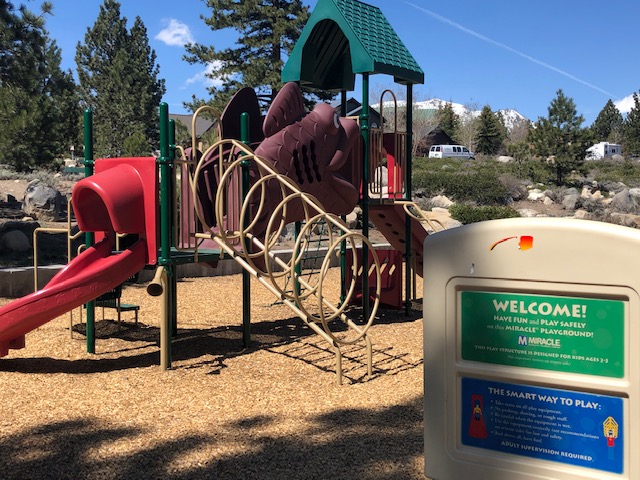
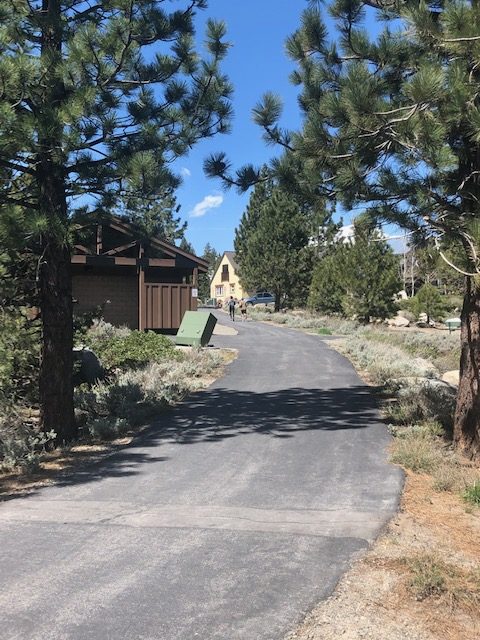
The lawn areas of this home have been replaced with artificial turf and look amazing, reducing water consumption and maintenance costs. Kids can safely play in the landscaped front or back yard.
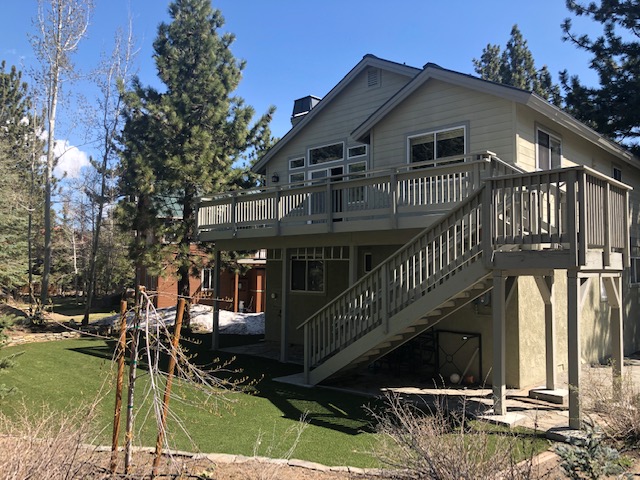
As stated previously, proximity to Schools is a very attractive feature of this home as well as other homes in the Trails Subdivision of Mammoth Lakes.
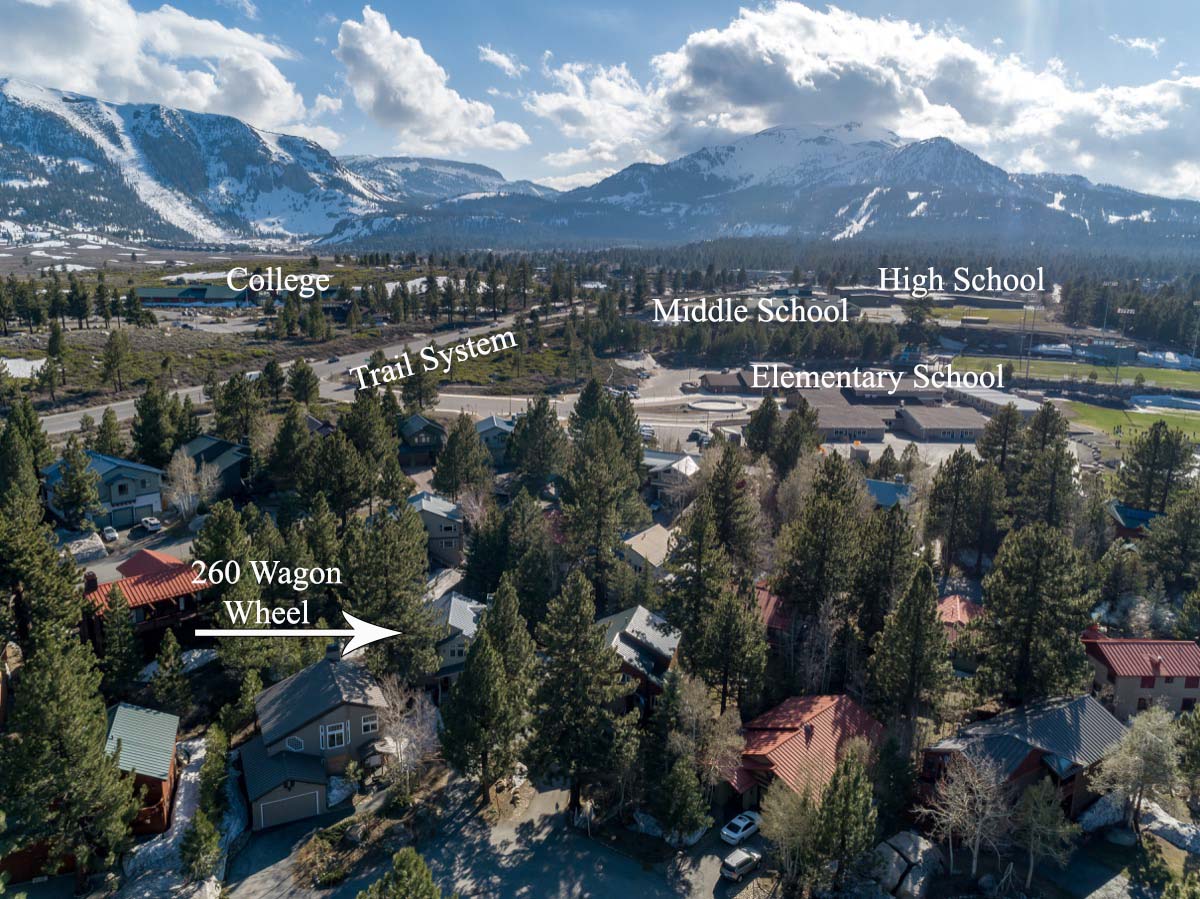
Artificial turf lawns, remodeled kitchen, 4 bedrooms, the Trails
| Price: | 890,000 |
| Address: | 260 Wagon Wheel Road |
| City: | Mammoth Lakes |
| County: | Mono |
| State: | CA |
| Zip Code: | 93546 |
| MLS: | 190312 |
| Year Built: | 1993 |
| Floors: | 2 |
| Square Feet: | 1954 |
| Bedrooms: | 4 |
| Bathrooms: | 2 |
| Half Bathrooms: | 1 |
| Garage: | 2 |
| Pool: | None |
| Property Type: | Single Family Home |
| Condition: | Good |
| Construction: | Wood Frame |
| Exterior: | Wood siding, artificial turf, |
| Fencing: | None |
| Flooring: | wood and carpet |
| Heat/Cool: | Forced Air / None |
| Lot size: | 8,276 square feet |
| Location: | The Trails |
| Community: | The Trails |
| Recreation: | Trails End Park, Skate Park, Mammoth Lakes Trail System |
| General: | Close to schools, trails system, family neighborhood |
| Inclusions: | Some furnishings |
| Parking: | 2 Car garage and open |
| Rooms: | 6 |
| Laundry: | 1 |
| Utilities: | Propane, electric, water, sewer |
Tagged Features:
Additional Features
Home Summary
4 bedroom, 2.5 bath home with 1954 square feet of living area in the Trails Subdivision of Mammoth Lakes
Kitchen Summary
Remodeled
Living Room
Master Suite
